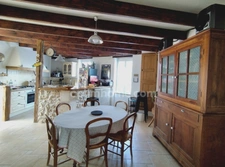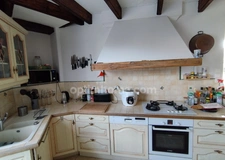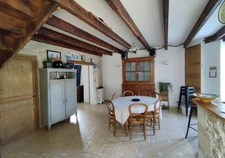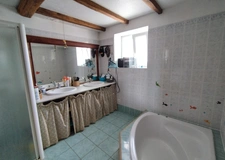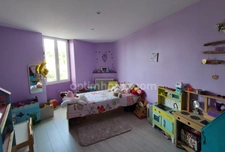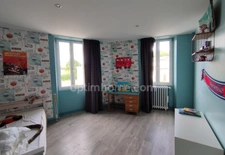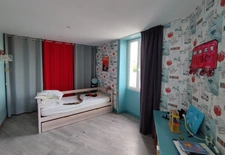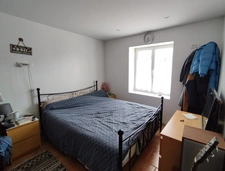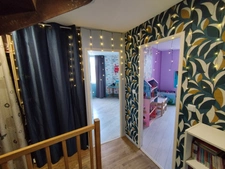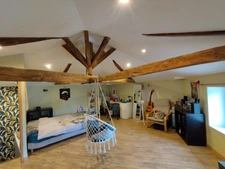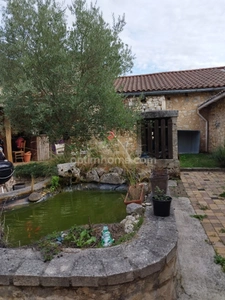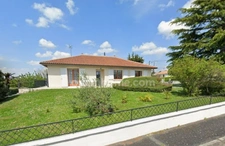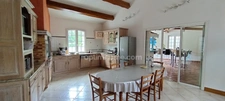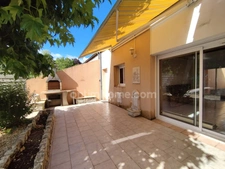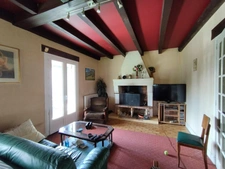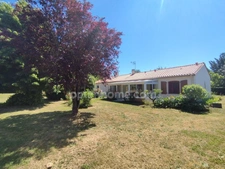Mornac. 133 m² house, carefully renovated with 2 garages and outbuildings.
224 500€
Localisation : MORNAC, 16600
6 rooms
4 bedrooms
1 bathroom(s)
133 m²
Mornac. 133 m² house, carefully renovated, 4 bedrooms, with 2 garages, vegetable garden and outbuildings. Located 5 km from the center of Mornac, 133 m² house comprising: - Ground floor: 1 fitted kitchen open to the living room of 35.53 m², 1 living room of 14.45 m², 1 laundry room with access to the garage, 1 bathroom with shower, corner bath, 2 sinks and towel dryer, 1 toilet, 1 bedroom of 10 m². 1 garage of approximately 35 m² with mezzanine. - Floor 1: landing with storage, 2 bedrooms with storage spaces, attic with possibility of making a bathroom. - Floor 2: 1 bedroom of approximately 31 m². Heating by heat pump 2019 on radiators. Double-glazed PVC frames. Roof and frame from 2021 as well as insulation and zinc slabs. Individual sanitation. Enclosed courtyard not overlooked with a cellar, a lean-to, a technical room and an additional room of approximately 18 m² (games room, workshop, office, guest room, etc.). Also a 2nd garage of approximately 33 m² with a vegetable garden. Shops and schools 5 km away. STGA bus in the street. The house is connected to fiber. To visit, contact me at 06.84.49.26.77 Agency fees are payable by the purchaser, i.e. 4.42% including tax of the price excluding fees.
Les informations sur les risques auxquels ce bien est exposé sont disponibles sur le site Géorisques : www. georisques. gouv. fr.
Contact your local agent, Christine BEDUIT, SAINTE COLOMBE, Optimhome Associate Estate Agent at 06 84 49 26 77 (ref 592202)
Les informations sur les risques auxquels ce bien est exposé sont disponibles sur le site Géorisques : www. georisques. gouv. fr.
Contact your local agent, Christine BEDUIT, SAINTE COLOMBE, Optimhome Associate Estate Agent at 06 84 49 26 77 (ref 592202)
Sale price including fees : 224 500€
- Price excluding fees 215 000 €
- Fees payable by the buyer are 4.42% all taxes included
View the fee barometer : click here
Information on the risks to which the property is exposed is available on the georisques website
